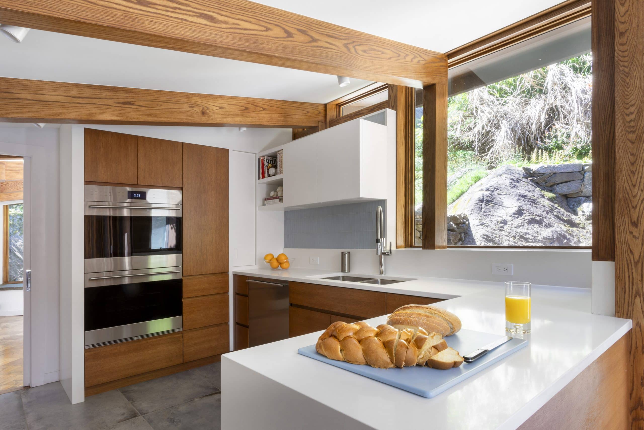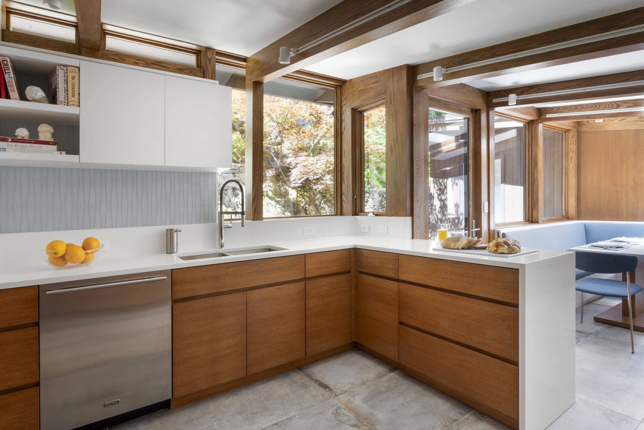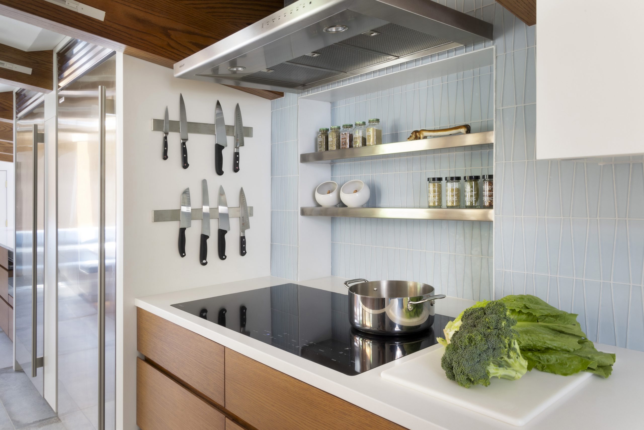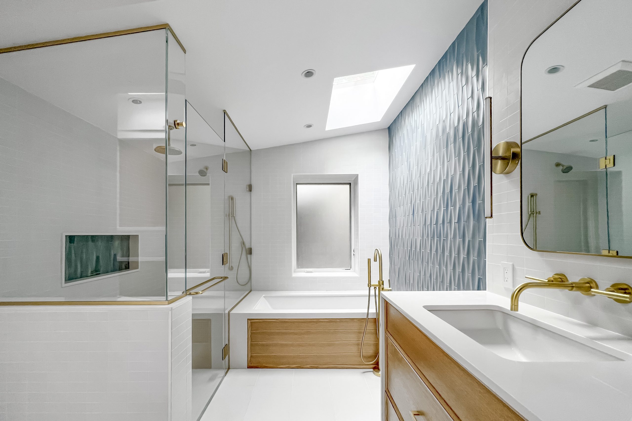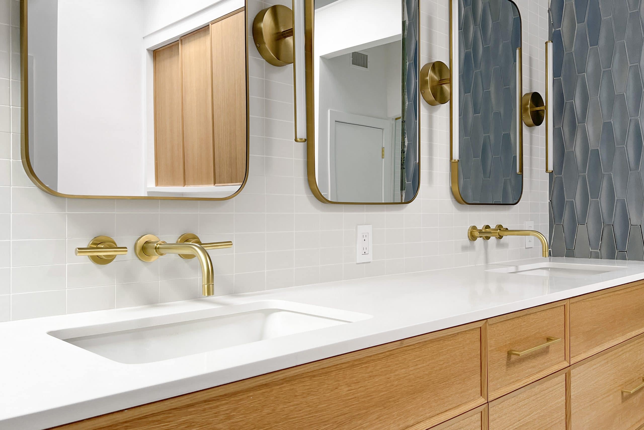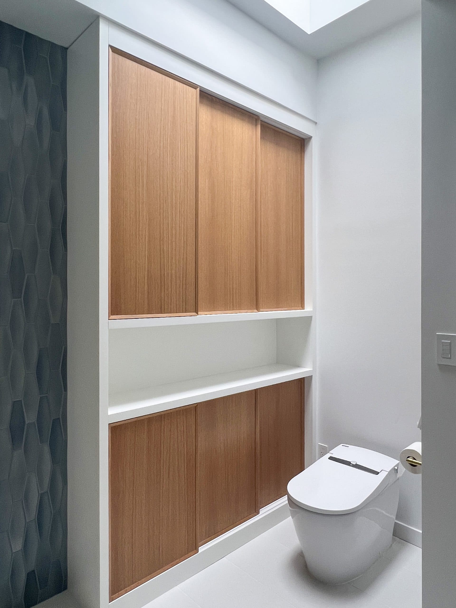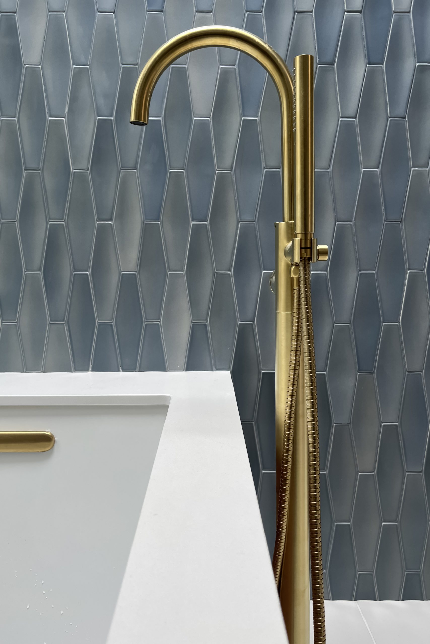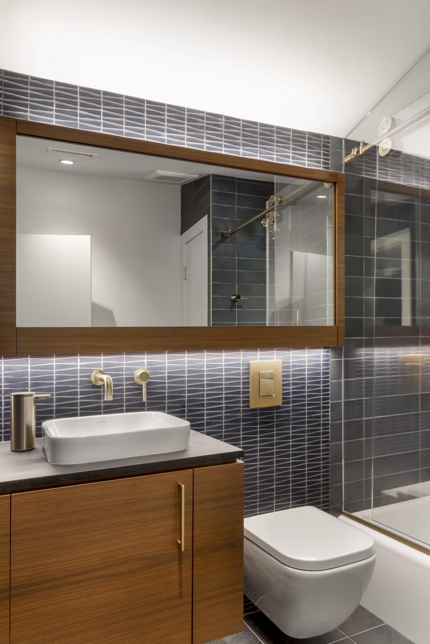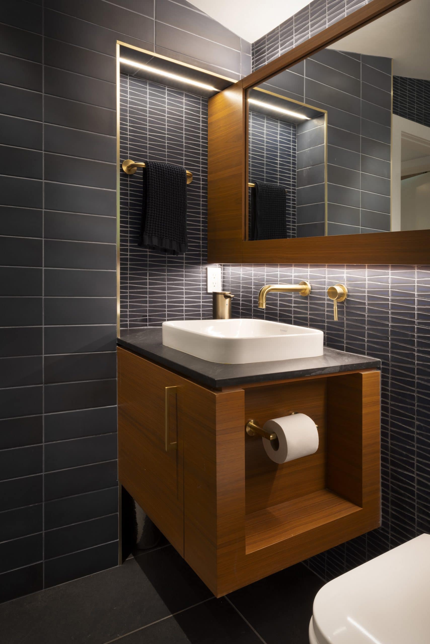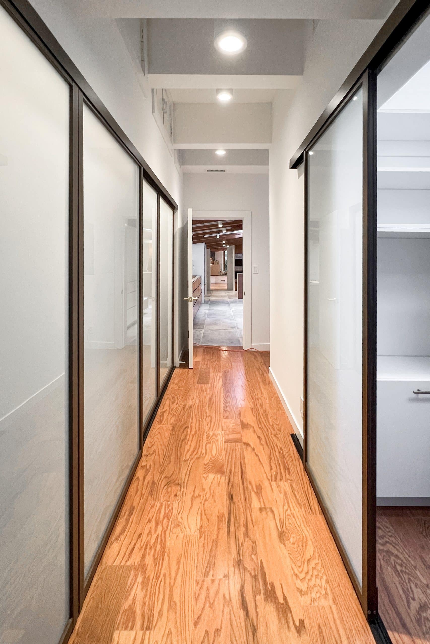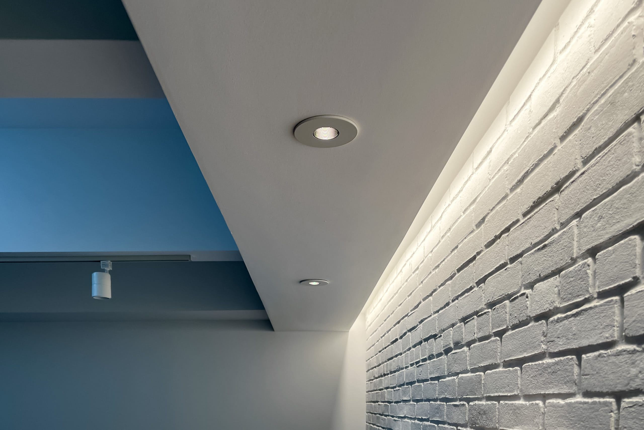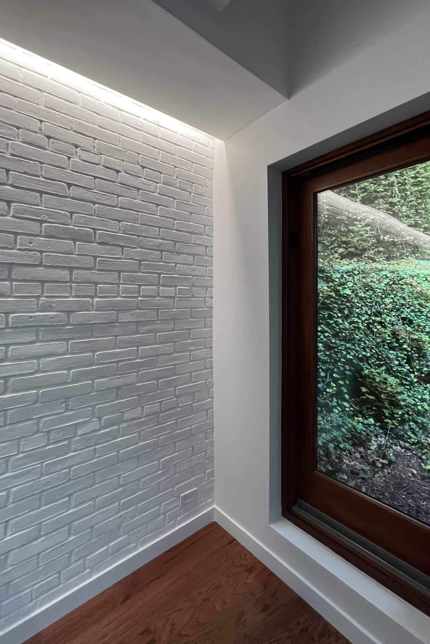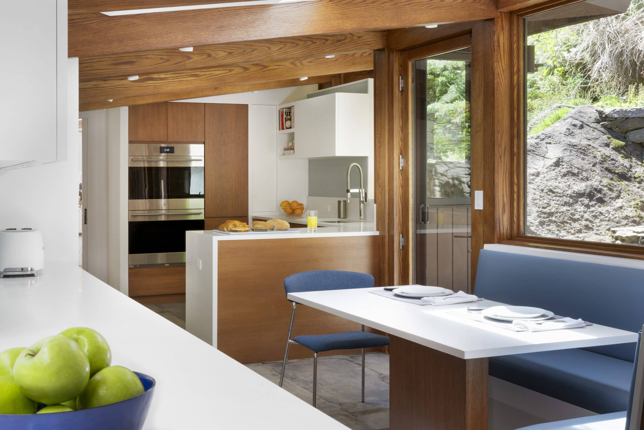
This Frank Lloyd Wright inspired Usonian home was originally built in 1951 on a sloping wooded property with dramatic rock outcroppings. The original central portion of the house was true to its Usonian design principles with a dramatic low sloping roof and exposed wood beams reaching our horizontally to the surrounding landscape. A large array of windows visually ties much of the home to the exterior. But despite these expansive gestures, many of the rooms, particularly the kitchen, were simply too small for modern living. The low ceilings and dark painted wood tones evoked a coziness but were overdone to the point of clutter. Our task was to embrace and update the Usonian character while combining and expanding multiple rooms into generous, bright and useable spaces. The existing ceiling beams were all re-clad in oak with lighting track set flush into their sides. The back wall of the old kitchen was opened up with new windows and a patio door to access previously inaccessible garden courtyard. The final kitchen and breakfast combines three old rooms to include ample pantry storage, a built-in banquette and a sleek modern cooking space. The custom cabinets are built from the same oak and stained to match the beams and trim. The glass backsplash tiles form a tapered interlocking pattern inspired by the angles found in the plan and elevation views of the structure. The master bathroom was constructed within a boxy brick addition, that was partly built into the hillside. New skylights and a frosted glass window to the courtyard bathe this previously dark space with natural light. The bathroom's elongated hexagon tiles also call back to a plan view of the home's roof. White porcelain, and natural oak complete the palette for a timeless, and neutral background that will blend with the strong adjacent Usonian character.
General Contractor: Freeform Construction
